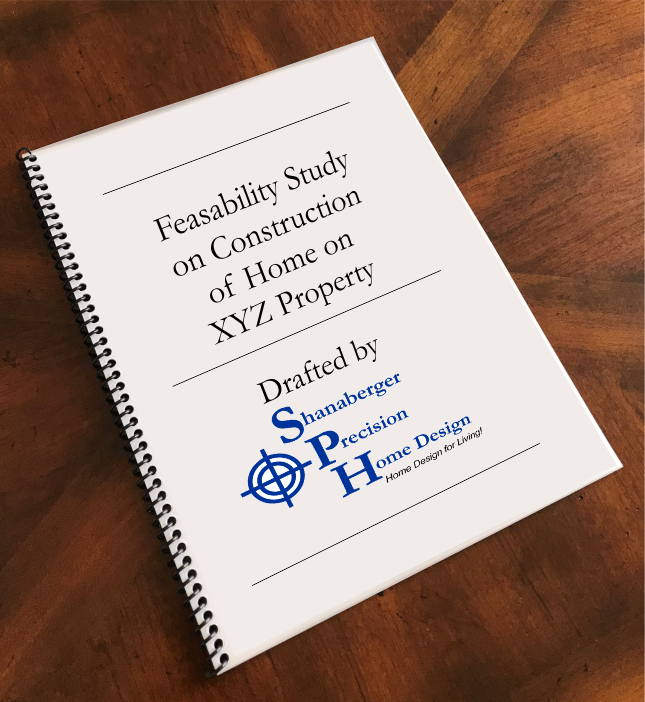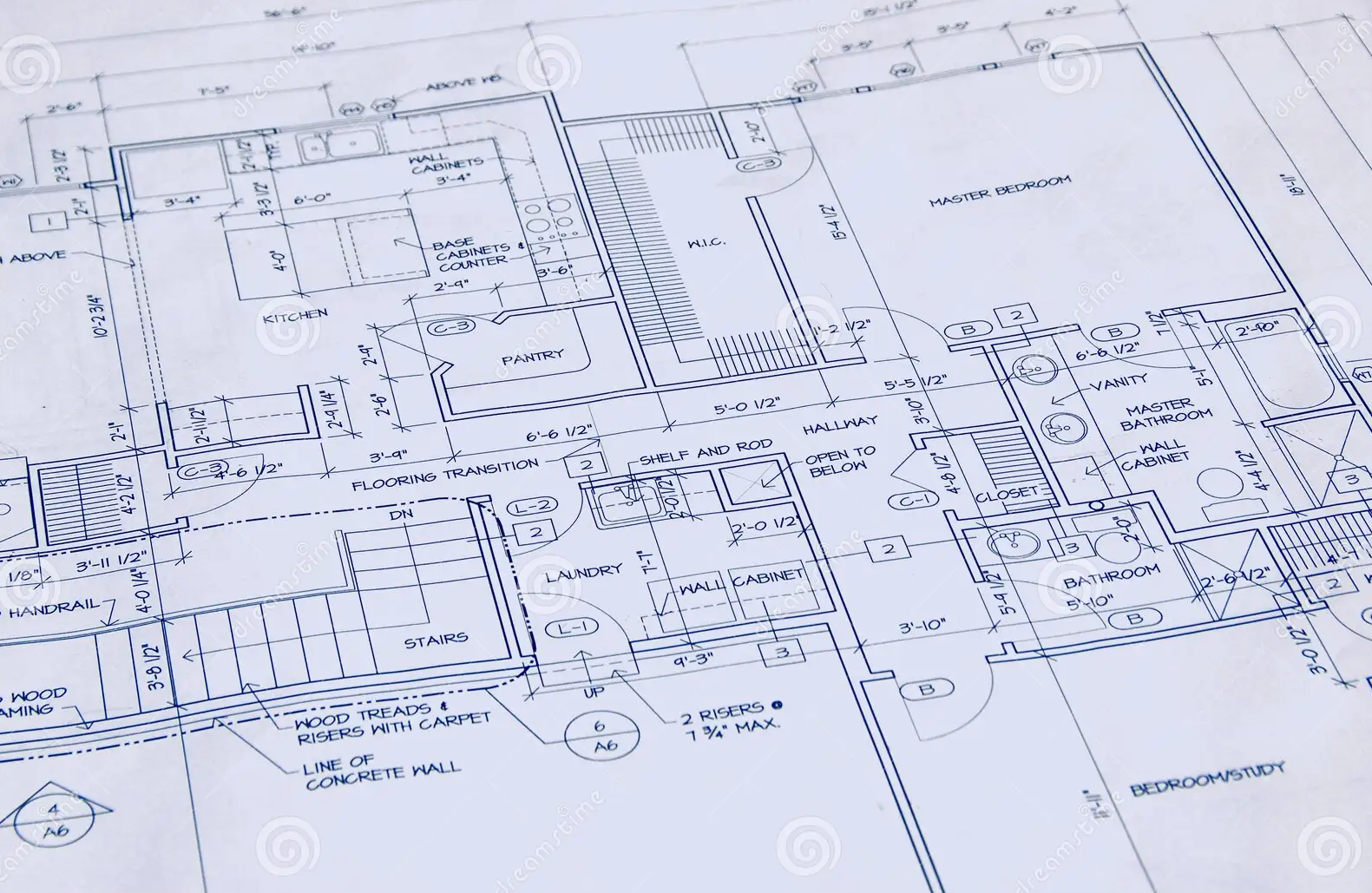our mission
Shanaberger Brings Your Dream to Life
Shanaberger Precision Home Design specializes in helping clients bring their home dreams to life, within budget and scope. Our knowledge of local codes and land use requirements allow us to create home plans that navigate the permitting process with little hassle while fulfilling client requirements.
Our Services
We provide assistance in bringing your dream home to life in
the following areas of expertise
Feasability Studies
Bringing your dream home to life requires an understanding of what is feasable in Precision Home Design, Read on for more on our feasability resources...
Learn More
Building Design/ Remodeling
Whether new custom or remodel we can help you find your dream design and bring it to life...
Learn More
Value Engineering
Engineering for value demands a solid understanding of the latest trends in design and technology. We seek to give you the best value for your investment...
Learn More
Construction Documentation & Plan Drafting
Bringing your dream to life requires putting those dreams into concrete form to guide the work of the many disciplines of home construction...
Learn More
Resource/Consultant Coordination
The right talent, at the right time with the right direction is key to project success. We work with others as needed to make your vision reality...
Learn More
Permitting & Jurisdictional Coordination
No plan, regardless of how innovative, can succeed if it can't clear permitting. Our knowledge of local requirements assures such success for your project...
Learn More
Feasability Studies
When determining how to build a property or proceed with a
project, the feasibility study assists in completing your project to your
expectations. By providing studies on:

- zoning, code & site analysis,
- determination of consultants needed
- possible envelope and/or design studies
- construction costs estimate
- timeline for services
- permitting coordination
- construction coordination
- and selection of construction teams
Shanaberger Precision Home Design assures your project
comes to life and meets your expectations.
Back to Services
Building Design & Remodeling
From remodels and additions to new custom homes,
Shanaberger Precision’s design goal is to meet your needs with a process
developed to assist you in making decisions in all the parts and pieces of your project.

There is no denying the fact that home remodeling can
dramatically change the look and feel of your home. Shanaberger Precision Home
Design can provide distinctive home planning services to give your home a
completely new appearance.
Back to Services
Value Engineering
Money does not grow on trees, and we understand that every
penny counts. We constantly seek the best way to do the work for the least cost
with the needed quality of workmanship, and value engineer every component of
your home design to bring your vision to life.
Back to Services
Construction Documentation & Plan Drafting
Producing clear documentation and plans provides quality designs,
that are graphically consistent and technically competent architectural
plans.
Plan Drafting

- Architectural Drafting: Creating
detailed drawings for residential, commercial, or industrial buildings. This
may include floor plans, elevations, sections, and construction details.
-
Engineering Drafting: Producing
structural and seismic drawings for custom home projects. This can involve
drafting structural, mechanical, electrical, or civil engineering plans.
- 3D Modeling: Generating
three-dimensional models of objects or structures using CAD software. These
models can be used for visualization, analysis, and simulation purposes.
- Construction Documentation: Preparing drawings and specifications for construction projects, including
building permits, bid documents, and construction details.
- Interior Design Drafting: Creating
drawings for interior spaces, including furniture layouts, lighting plans, and
material specifications.
Check out our gallery for examples.
Back to Services

Resource/Consultant Coordination
As a consultant, Shanaberger Precision’s key role is to
ensure that all the 3rd party consultants needed to complete your projects are well
coordinated and working to defined goals within scope and budget.
We assure that the resources needed to bring your dream to life are brought to bear on your project's key issues.
Back to Services
Permitting & Jurisdictional Coordination
With
extensive experience in building permit application process with the following
jurisdictions:
- Bellevue,
- Sammamish,
- Redmond,
- Issaquah,
-
Kirkland,
-
Medina,
-
Clyde Hill,
-
Newcastle,
-
Renton,
-
& King County,

Shanaberger Precision can help you get the project
permitting result you need to meet your project objectives.
Back to Services




